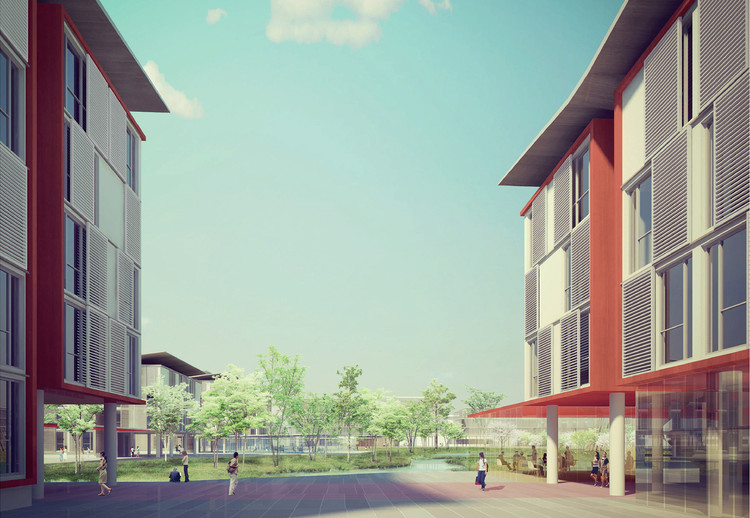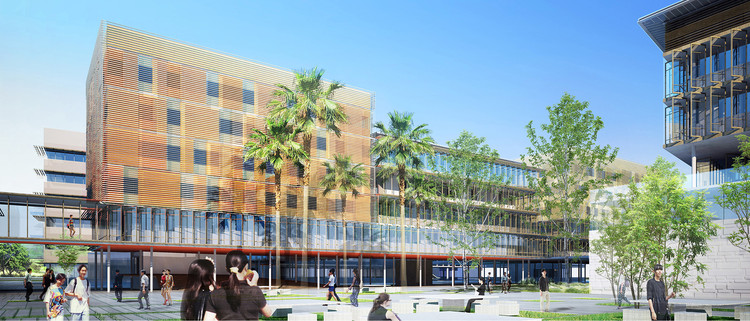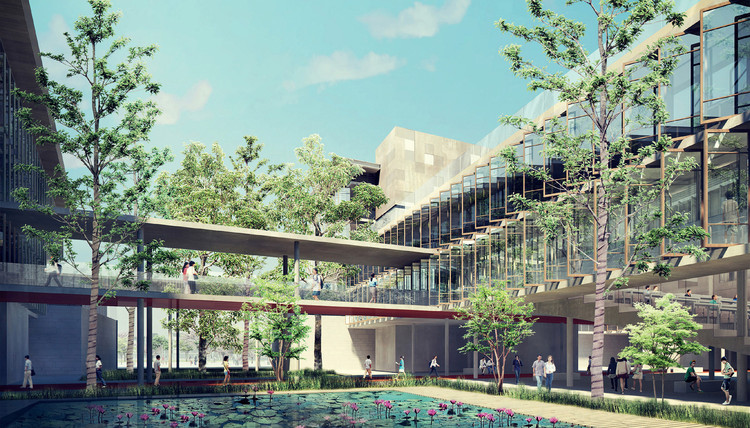
As.Architecture-Studio and VHA Architects have unveiled their plans for the urban design and architecture of a new campus at the University of Science and Technology of Hanoi (USTH) in Vietnam. Located 30 kilometers east of Hanoi City, the new campus is designed to be a “New Model University,” and will feature facilities for administration, teaching, research, housing, student activities, services, and infrastructure.
Through its position around and across existing lakes, the project aims to offer researchers and students a living area structured by landscape. “The presence of water, along with the tropical architecture of the buildings and their specific technologies, will embody the unique character of the USTH being a Vietnamese University leading in sustainability and renewable energy.”

This “Water Park” will bring together all campus activities around a core, while also providing a place for quiet thought in a natural environment. The Park will include a variety of spaces, such as a plaza, landscaped banks, an “Isle of Contemplation,” gardens, strolling paths, and events spaces.

The entire campus will be oriented with the four cardinal directions, allowing for solar protection of buildings and natural acceleration of wind between buildings, but also for future possible expansions.



The Learning Center building will serve as the main entity of and gate to the campus. Here, students can access study rooms, reading rooms, and library space on each floor.

Six buildings on the north side of the Water Park will house faculty space, research offices, and classrooms.


On the east side of the Park, a shared facilities complex will feature six amphitheaters located between the ground and first floors.


At the South-West corner of the Waterpark, the dormitories district is organized along the water bank. The lakes naturally isolate this living area from the campus teaching areas, preserving intimacy and creating a village atmosphere. The peripheral gallery provides a pedestrian connection to this district, across three bridges, from the Learning center facilities on the south side, and from the faculties on the north side. Each building is composed of an ‘apartment type’ layout, to create living communities at small scale. Natural ventilation is enhanced, from the ground floor to the roof level, through outdoor corridors and “wind towers”. Along the peripheral gallery, at the dormitories ground floor level, kiosks and small shops bring animation to this living district - said the architects in a press release.
News via As.Architecture-Studio and VHA Architects.
















